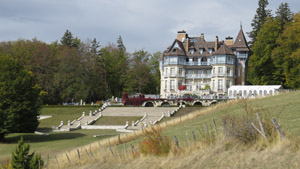


The enigma of the sphinx
Halfway between Geneva and Annecy is the small town of Cruseilles. From there a mountain road curves through the fir trees in direction of the Salève mount. 1150 meter from altitude is revealed, at the end of a tilted meadow transforming itself into a garden with the Frenchwoman, this residence with the so particular style, built between 1907 and 1913.
 |
 |
 |
The visitor climbs the monumental staircase posed on the herbaceous slope. Nature orders and domesticates progressively rise towards “the castle”. Cut boxwood solid masses frame the ultimate threshold, with the foot of the castle in overhang. Two faced sphinges accomodate it.
Mrs Marcelle Senard, friend of the founder of this castle, writing at the end of its book “zodiac, key of ontology” Roth editor in Lausanne, 1948: “The end of the thousand-year-old second marks a watershed of our history. It is now the very whole humanity which is confronted with the ancient SPHINX with the body of Lion, with the wings of the scorpionic Eagle, the Humain bust; its voice resounds increasingly more powerful and more pressing requiring the solution of “the enigma of the MAN”. According to whether this one can or not find the answer right… it will enter the way of its glorious future, or it will be devoured.”
One quivers in front of this initatic test! It does not point out anything to you?
to click on all the following photos
Fulcanelli opens its book by the enigma of the sphinx. Oddly it does not make the least comment on this board carried out sixteen years before the publication of its book.
It finishes its “Mystery of the cathedrals” by a philosophical talk on the SAVOIR-VOULOIR-OSER-SE TAIRE of Zoroastre which we find here also, carved in hollow on the base of the sphinges.
There is an unexpected philosophical similarity!
Let us see now the answer symbolic system given here to the Avenieres (Oat-fields).
This residence of more than thirty parts distributed out of three stages has a fort pretty small chapel, integrated in the body of building into , on the right in the hall, when the veranda with the north-eastern angle served this one.
We will further see the people who were the authors.
Previously let us discover this chapel with which the characteristic is to be covered with the walls to the ceiling by the mosaiques ones which seem to contain the essence of the message of the Avenieres (Oat-fields).
The chapel comprises a first part, intended to accomodate the public. Three times broader than long this one are crowned by two intersecting ribs carrying a voute mosaic blue, constellated with stars of gold and signs of the zodiac registered in a circle. The walls are covered by the XXII blades of the tarot of Marseilles, entirely into mosaic polychrome.
In the axis of the door of entry, beyond the part for the public, is a second part, small, rectangular, entirely covered with mosaic with gold. It is the heart of the chapel, equipped with a furnace bridge posed against the wall of the bottom. This one is openwork of a large clear stained glass to the blue edging, bearing in its center a red circle covered with the initials M in gold yellow. On both sides of the furnace bridge the side walls accomodate an extremely singular representation for a chapel. On the right side Brahmâ sat on a lotus, surrounded by a mandorle in arc in sky. On the left side sits an Egyptian goddess sitted on a throne.
A signature is writted under the figuration of Brahmâ, given the author's name “A. Dina 1917”.
It is about Assan Dina, born in Pamplemousses over Mauritius, on April 12, 1871, deceased not far from Suez on June 24, 1928, the instigator of the mosaiques. We will return further on this one.

Let us push the door of the chapel
(click on the photo below)
(For a more intuitive - but non logic - walk, sail on this site by the referred pages by Google.)